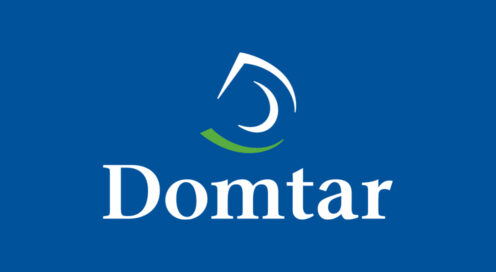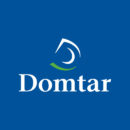RGD | The Hub for Graphic Design
John Godfrey RGD
Spotlight
Trending


Irene Lee, Olivia Baker-Sullivan


Art With Heart is a charitable auction and a prestigious celebration of contemporary Canadian art. The evening features a live and silent auction of prints, paintings, drawings, textile and sculptural work by some of the country’s foremost ...
Latest
Fidel Pena-Guzman RGD, Liz Wurzinger RGD, Sebastian Abboud RGD, Catherine Charbonneau RGD
Arezu Ahmadi, Olivia Baker-Sullivan
John Godfrey RGD
Irene Lee, Olivia Baker-Sullivan


Art With Heart is a charitable auction and a prestigious celebration of contemporary Canadian art. The evening features a live and silent auction of prints, paintings, drawings, textile and sculptural work by some of the country’s foremost ...


Irene Lee, Olivia Baker-Sullivan


Fidel Pena-Guzman RGD, Liz Wurzinger RGD, Sebastian Abboud RGD, Catherine Charbonneau RGD


Arezu Ahmadi, Olivia Baker-Sullivan


John Godfrey RGD


Irene Lee, Olivia Baker-Sullivan






