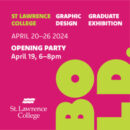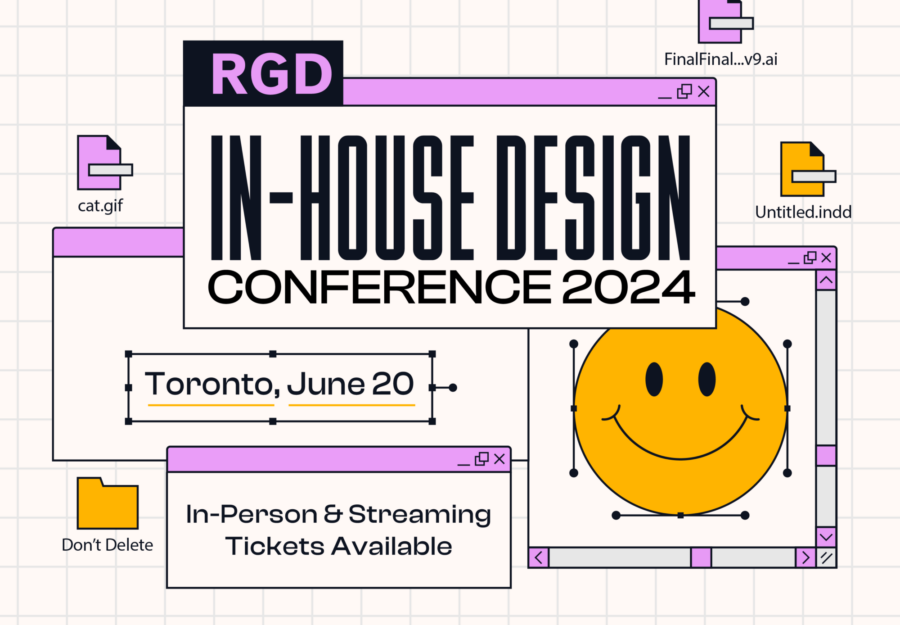RGD | The Hub for Graphic Design
Spotlight
Trending


Fidel Pena-Guzman RGD, Liz Wurzinger RGD, Sebastian Abboud RGD, Catherine Charbonneau RGD


Art With Heart is a charitable auction and a prestigious celebration of contemporary Canadian art. The evening features a live and silent auction of prints, paintings, drawings, textile and sculptural work by some of the country’s foremost ...


Art With Heart is a charitable auction and a prestigious celebration of contemporary Canadian art. The evening features a live and silent auction of prints, paintings, drawings, textile and sculptural work by some of the country’s foremost ...


Fidel Pena-Guzman RGD, Liz Wurzinger RGD, Sebastian Abboud RGD, Catherine Charbonneau RGD












