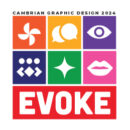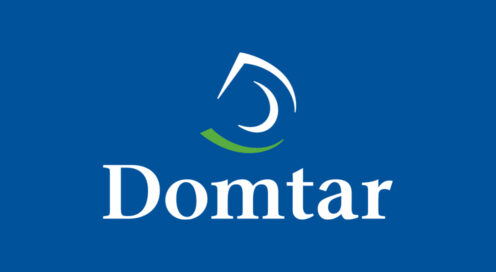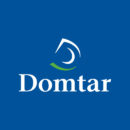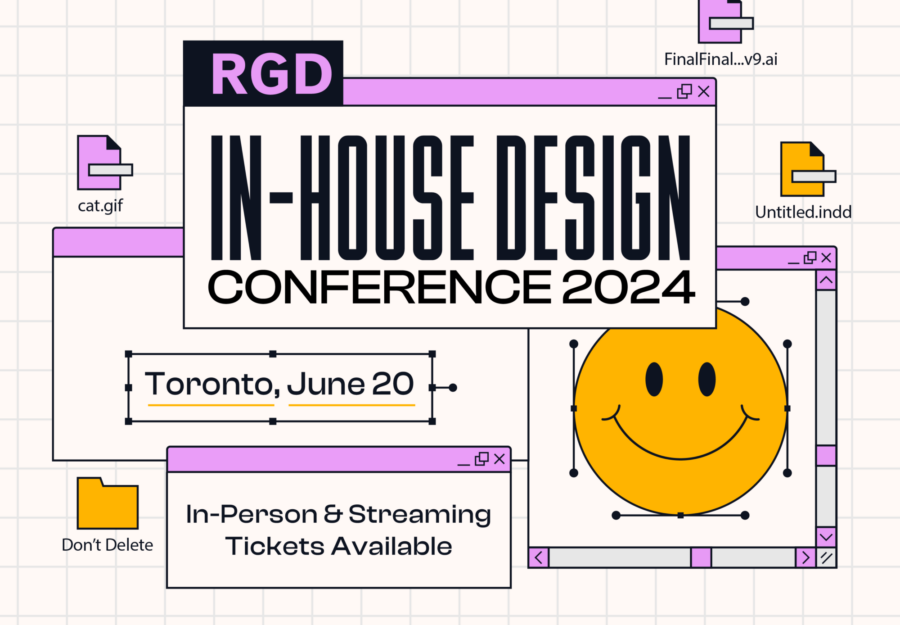RGD | The Hub for Graphic Design
Spotlight
Trending


Fidel Pena-Guzman RGD, Liz Wurzinger RGD, Sebastian Abboud RGD, Catherine Charbonneau RGD


In the era of “iterative,” Min discusses the transformative power of leading with a singular vision, and how she applies the ethos to design projects, teams and the business itself. Join her as she shares her journey from designer to Managi...


Fidel Pena-Guzman RGD, Liz Wurzinger RGD, Sebastian Abboud RGD, Catherine Charbonneau RGD














